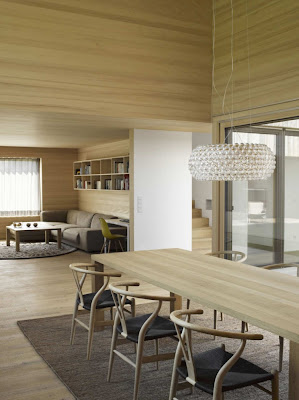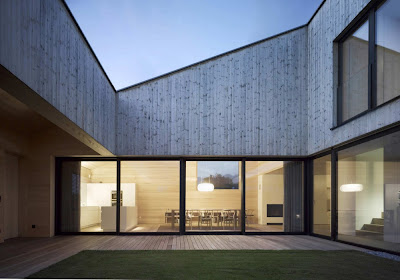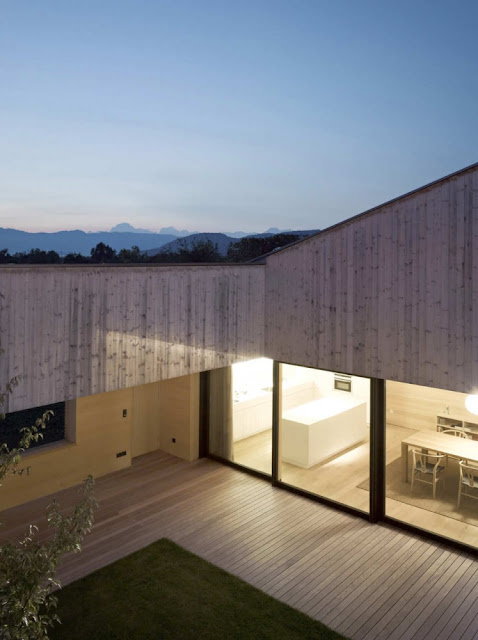Modern Beautiful Homes and Famous Ancient Buildings. Stunning Interior Design Examples and Awesome Decor Ideas. Welcome to the Most Beautiful Houses in the World!
Timber house with courtyard in the middle, Austria
Main idea of the timber house is the “indoor environment quality” reached by the inner courtyard in the middle which is hidden from outside on this small site. The house with courtyard is organized on two floors. On the ground floor there are living and dining room, kitchen, garage and secondary rooms. Indoor and outdoor space are merging when the large floor-to-ceilling glazing in the courtyard is opened in summer.
Architecture and photography: DI Bernardo Bader
Timber house with courtyard in the middle, Austria






