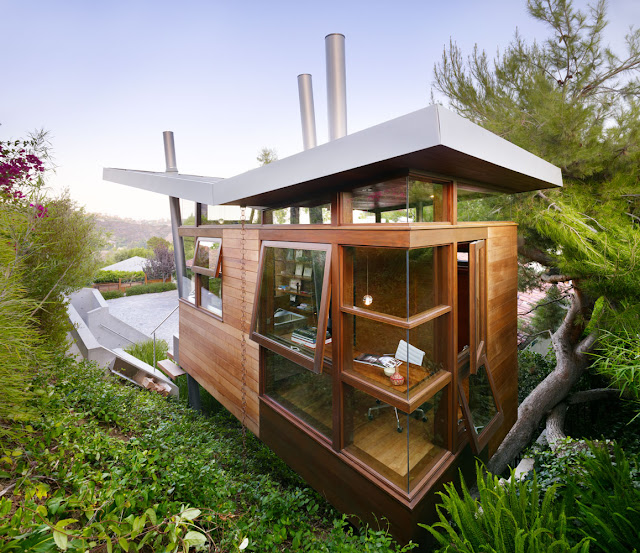Floorplans
About Mareines Arquitetura
Architecture: Mareines + Patalano
Area: 800m²
Year: 2006/2008
Location: Angra Dos Reis, Brazil
Description from architects
This project was inspired by Brazil’s indian architecture, perfectly suited for the hot and humid climate where it stands, Angra dos Reis, one hour drive south of Rio de Janeiro.
The roof acts as a big leaf that protects from the hot sun all the enclosed spaces of the house as the in-between open spaces, truly the most important ones. These in-between open spaces represent the essence of the design. They are the social areas, where the owner of the house and his guests spend most of their time.
The very generous heights of these spaces, which vary from 3 to 9 meters, allow the SE trade winds from the sea to pass perfectly longitudinally trough the building, providing natural ventilation and passive cooling both to the enclosed and open spaces. We see it as low-tech eco efficiency, where it has the greatest impact, the concept of the architectural design.
There are no corridors and inside and outsed are almost fused. Many sliding doors, most glazed, open up the enclosed spaces and let the sea breeze in.
Our practice, luckily in agreement whit our client, understand the idea of a tropical beach house as a mean to enhance the interaction between man and nature, trying whenever possible not to separate them completely.
Exterior
The landscape is everywhere on the ground floor, and the curvy swimming pool snakes into the house. When it passes below the formal dining room, it turns into a pond with aquatic plants and fishes, reaching the rear “veranda”. This veranda is a resting space with five Brazil’s indians’ style hammocks. We call this space “Brazilian lounge”. The roof structure is made of laminated reflorestation wood (eucalyptus), capable of crossing big spans (20 meters is tle biggest here) with delicacy and warm aesthetics.
The roof is covered in small reflorestation wood tiles (pinus taeda), that easily adapt to the complexes surfaces of it. It also collects rain water via the central steel column to be reused in gardening and flushing toilets. All surfaces finishes, except for glass and pre-oxidized copper are natural: Grey tiles of stone from the site, bamboo meshes, local wood from remanagement forests, earthy flooring and wood reused from old electricity posts.
Interior
The use of all these natural materials, the transparency of the glass, the neutrality of the oxidized copper relating to the prevailing green of the designed and natural landscape along with the organic composition of the house and rich diversity of textures and rhythms created a very desirable reality: The sensation of belonging to the site, in harmony with the exuberant Brazilian nature.




















